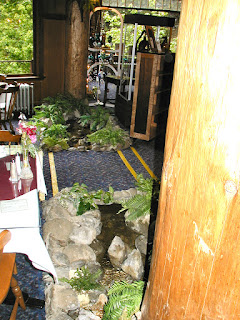(Continued from previous page.)
Photos taken in June 2004.
This photo was taken from a guest room window on the 1st floor, looking across the back of the building at the lobby windows. Note the rainwater cascading from the roof.
This photo shows some construction details. Note the use of small logs, rather than milled wood, for the roof eave supports. That's a bird nest on the supports under the eaves.
Another photo of the Chateau taken from the Chalet. Notice the rock fire pit in the foreground, to the left of the picnic table.
This is the trout pond in the Chateau courtyard, viewed from the door to the gift shop. Everything you see is man-made, the rock wall and waterfall were all built by the CCC. The road that wraps around the Chateau blends in and is hard to see, it is just above the top of the waterfall.
So if the building straddles the creek, where does the creek go? The answer is that part of the creek trickles right through the rooms of the building! A fake creek bed was built into the building and a small amount of water from the creek flows right through the building, between the dining room and gift shop. The rest of the creek water flows through a pipe that runs under the building.
Time has taken it's toll on some parts of the Chateau. The end of this beam has rotted out. Help is on it's way. A multi-million dollar repair and remodel is scheduled for the Chateau in 2018.
Next: A look inside the Oregon Caves Chateau!
== CONTINUE TO NEXT PAGE =>





